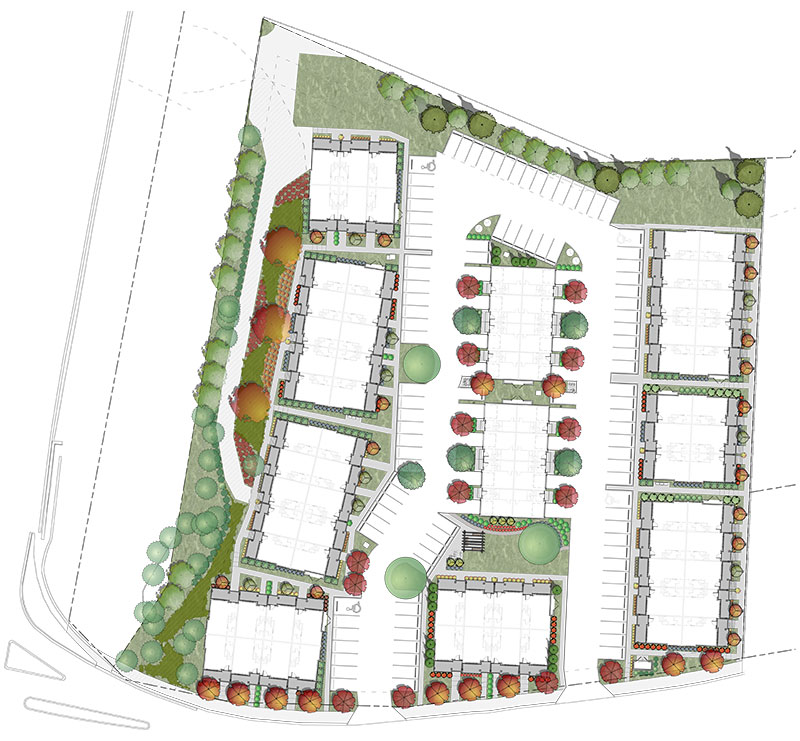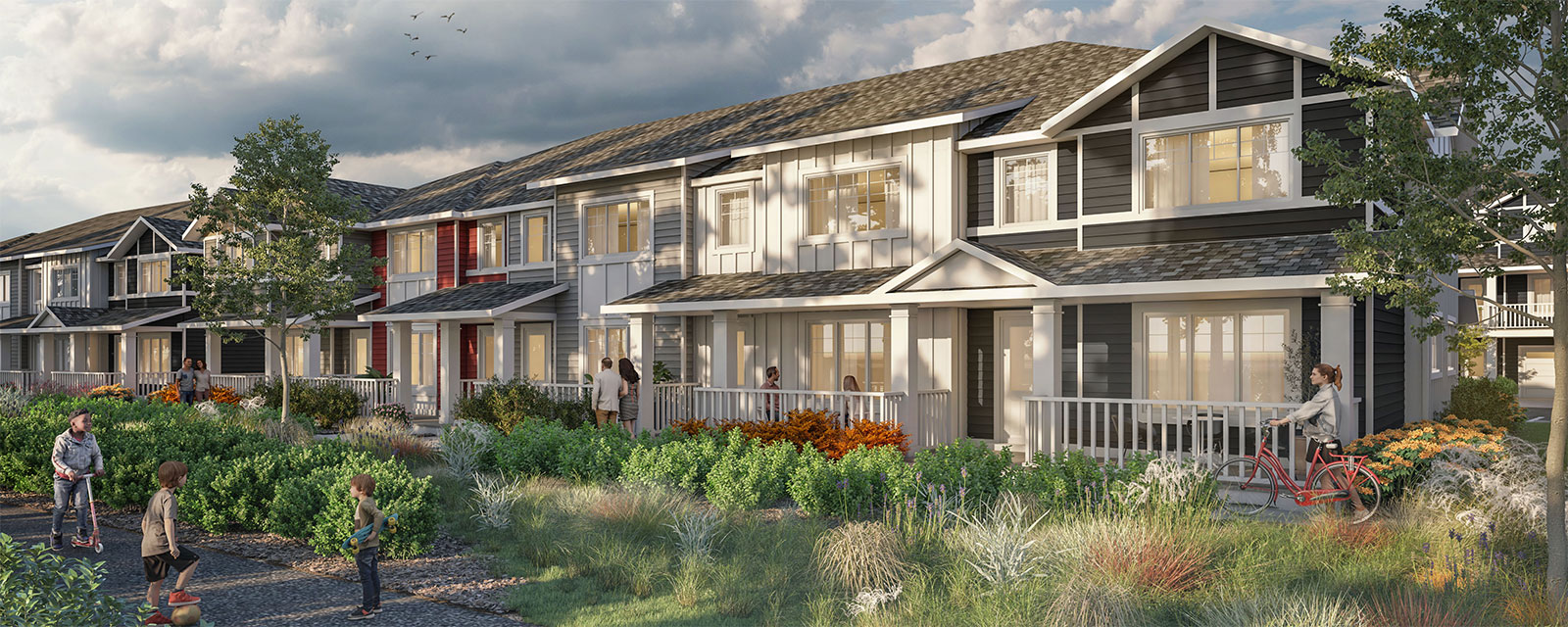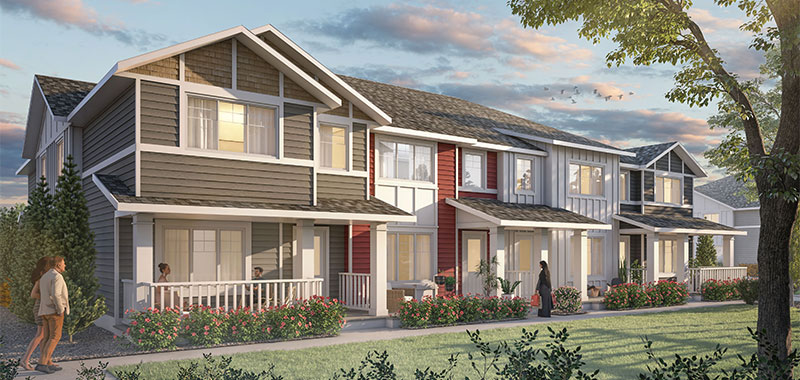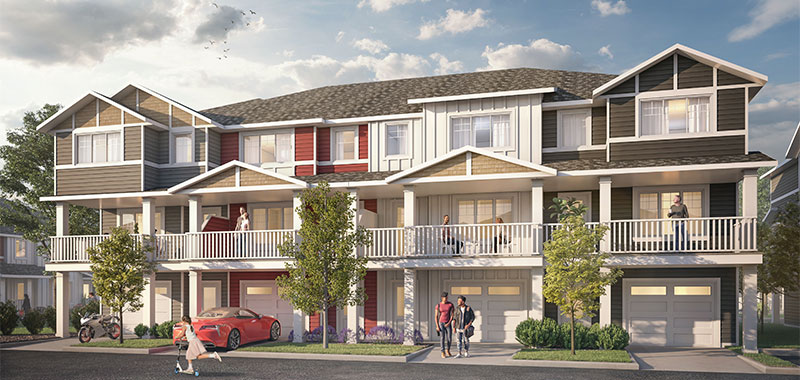Professional Quantity Surveying Services in Penticton
Case Study: Quantity Surveying for 84-Unit Townhouse Development at 435 Green Ave., W. Penticton, BC

Client Needs
Our client, a reputable developer from Metro Vancouver, was looking for a Quantity Surveying company to prepare a preliminary budget for financing applications. The client recognized that the construction market in the Okanagan region has limited resources and most materials and trades would be sourced from Vancouver. The client's goal was to obtain a comprehensive budget that included all necessary costs related to construction in Penticton, such as additional expenses for using trades from Vancouver, design costs, and City of Penticton fees and charges.
Another important aspect of the survey was the regulatory and technical review to ensure the project's owners and, more importantly, potential lenders, that the project documentation is well-prepared and at a low risk of being delayed or over budget due to technical issues.
We were chosen because we have a combination of experience and knowledge in both markets, the Okanagan region and Vancouver.
Our success as a Quantity Surveyor on this project in Penticton will be measured in two key stages: initially, when the client secures the construction loan, and subsequently, upon the project's completion within the established budget.
Project Overview
Location:
435 Green Ave., W. Penticton, British Columbia – a prime spot near a beach and lazy river.
Project Description:
This prestigious development of 84 townhouses in Penticton showcases our expertise in quantity surveying and consists of a series of two- and three-story units across ten buildings.
Gross Floor Area (GFA):
96,066 sq. ft.
Gross Living Area (GLA):
91,088 sq. ft., parking excluded.
Average Unit Size:
1,084 sq. ft. per unit.
Start Date:
Spring 2024


Design and Construction Details
Two-Story Townhouses
(Buildings 1, 2, 3, 5, 6, 7, 9, 10):

Layout:
Living area, dining/kitchen area, powder room, and mechanical room on the main floor. Master bedroom (with ensuite), two bedrooms, a bathroom, and laundry on the second floor.
Three-Story Townhouses
(Buildings 4 and 8):

Layout:
Two-car garage, mechanical room, and entry on the main floor. Living area, dining/kitchen area, powder room, and an additional mechanical room on the second floor. Master bedroom (with ensuite), two bedrooms, a bathroom, and laundry on the third floor.
Materials and Systems:
Reinforced concrete foundations, wood-platform frame construction for upper floors, 2x6 wood stud system for exterior walls, rain-screen system with fibre cement boards for exterior finishes, I-joist and dimensional lumber wood floors, engineered trusses for roofing, asphalt shingles for roof finishes, ceramic tiles and laminated flooring, ducted heat pump system with HRV units, and a sprinkler fire suppression system.
Challenges in Quantity Surveying
In the face of the complexity and time pressures associated with this Penticton project, we at QS Consulting Ltd. encountered a range of challenges, each necessitating our specialized expertise and strategic approach.
Complexity of the Project: The project's significant scale demanded our proficiency in construction estimation, project development documentation, and construction cost planning. These are areas where we excel, and they were pivotal in managing the project's intricate requirements.
Civil Works: The project required massive off-site and on-site civil works. This aspect required detailed attention to ensure all phases of civil works were accurately accounted for and budgeted.
Diverse Building Layouts: Featuring four unique building layouts, each with its own cost implications, the project presented a considerable challenge in estimating and consolidating costs. This was adeptly handled by our team, who are skilled in managing complex budgeting scenarios.
Limited Material And Labour Supply in Penticton: Local constraints in material and labor supply introduced additional complexity. This required us to be particularly vigilant in double-checking and verifying all associated costs.
Comprehensive and Timely Budgeting: The primary challenge was to compile an optimal and complete budget, encompassing land costs, soft costs, and hard costs, in a time-sensitive manner. The urgency was driven by the necessity to use this budget for a financial application, crucial for securing a construction loan.
Solution
We provided cost planning services, which included the preparation of a preliminary budget report.
Objective: The purpose of this Report was to estimate the project construction budget, incorporate land and soft costs, and prepare a preliminary Project Budget Proforma for the Developer’s construction financing application. Additionally, the report objectively examined the project's key risk parameters and its status throughout the development process by assessing regulatory & technical requirements and site inspection. The Regulatory and Technical reviews of the project have been conducted to minimize risks for potential lenders.
Budgeting Basis: The budget was meticulously based on architectural, structural, mechanical, electrical, fire protection, civil, and landscaping drawings issued for the building permit.
Addressing complex civil works and different building layouts showcasing the adaptability to estimate complex construction projects and deal with unfavorable market conditions in Penticton.
The report incorporates the Soft and Hard Construction costs.
Soft & Hard Construction costs
Soft Costs
In ensuring a comprehensive budget, we at QS Consulting Ltd. meticulously analyze, as usual, four main classes of soft costs: Design Fees, Municipal Charges, Administration and Marketing Costs, and Financing Costs. This detailed approach ensures no aspect is overlooked.
Design Fees
Our budget accounts for fees from a wide range of project consultants, including:
- Geotechnical, Civil, Architectural, Landscape Architectural, Structural, Mechanical, Electrical, Environmental, and Land Surveying services.
- Energy Consultants, Interior Designers, Acoustical Consultants, Sprinkler System Designers, Model Engineers, Arborists, and Building Envelope specialists.
Municipal Charges
This budget category covers all regulatory fees and permits, such as:
- Building Permit Fees, Development Cost Charges, Sewer Connection Fees, and Water Connection Charges.
Administration and Marketing
These costs encompass:
- Accountant, Legal, Insurance, Home Warranty, HPO Fees, Sales Commissions, and Marketing & Advertisement expenses.
Financing Costs
This includes all expenses related to financing, such as:
- Appraisal Fee, Quantity Surveyor fees, Loan Interest, Processing Fee, Lender Fee, Interest Reserve, and Broker Fee.
Hard Costs – Class A Construction Cost Estimates
For the project hard costs estimate, we used a Class A Construction Cost Estimate, which is the most detailed and accurate type of cost estimate in the field of construction. It's characterized by a high level of detail and accuracy, which requires detailed takeoff for all scopes of work, such as cubic meters, square feet, tons, etc.
To meet the required accuracy, we typically organize the estimate by MasterFormat 2018 divisions. MasterFormat 2018 is the most detailed format on how to organize the construction costs, which helps analyze the hard costs by trade specialization and is useful for the following project monitoring.
Resalt – Benefits for Developer
Engaging us for cost planning services delivered significant advantages to the construction development company, contributing to the project's overall success:
Preliminary Budget Report:
- Realistic Budget: We established a realistic budget that mitigates the risk of budget overruns in later stages, thereby reducing financial risks.
- Well-Organized Construction Cost Estimates: Including a detailed quantity take-off, our estimates are invaluable for cost verification, material purchasing, and tendering processes.
Enhancement of Project's Appeal to Lenders:
- Our comprehensive Budget Report significantly increased the project's appeal to potential lenders. By presenting a clear and well-structured financial plan, we improved the likelihood of loan approval.
Timeliness of Service:
- The cost planning services were provided in a timely manner, ensuring that all financial and planning aspects were aligned with the project's schedule and deadlines.
Time is money, and we value Your time.
You need access to finances and a steady cash flow.
This is exactly where we come in.
